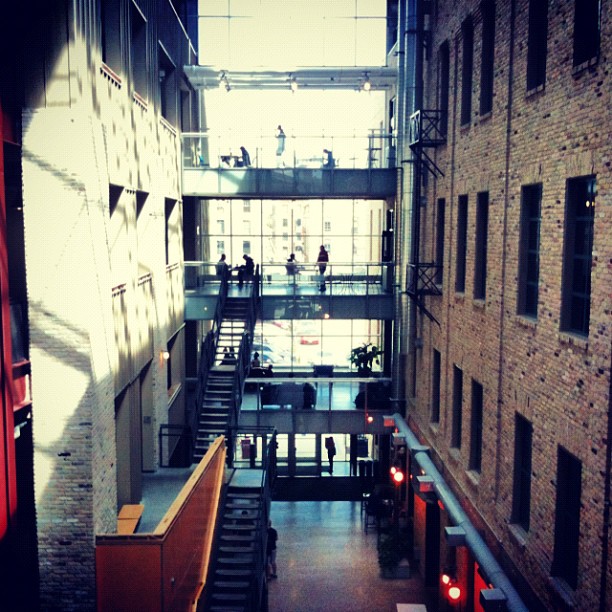Architecture is often compared to sculpture, conveying images of iconic buildings that appear in photoshopped brilliance on the covers of tourism brochures and architecture magazines.
While there is certainly a place for sculptural iconic buildings, architecture should always be measured by the interiors that those outsides create. My personal rule is to reserve judgement on a building until I can experience it fully rather than merely standing on the street and evaluating the facade.
And so. We have compiled this list of Winnipeg architecture evaluated by interior spaces rather than by curb appeal, fitting for a city with a subtle beauty that often requires and invites a closer look.
Precious Blood Church
With free summer tours and daily mass open to the public, you have no excuse to have not yet seen inside this most famous local church designed by architect Etienne Gaboury in 1968. What I particularly love about this building is that the structure’s outward quirky appearance (resembling a corkscrew or ice cream cone) is a direct result from the dramatic transcendent space Gabory wanted to create on the inside. In his words:
“The architecture speaks for itself… just in the projection of those huge beams as a centre of life and light can be seen as the journey of the human person toward God,”
While here, pay close attention to the way you move through the space, the natural light, the proportions, and the materiality and resulting textures and acoustics.


Winnipeg Art Gallery
As you enter the building, the low ceiling compresses the vertical space only to open up magnificently into the main exhibition room, with powerful receding planes of cool tyndal stone. The stairwell, made of the same monolithic stone, becomes part of the architecture rather than mere circulation corridor, inviting visitors to experience the room from different points within that volume of space.

Marlborough Hotel
Most people unwittingly pass by this hotel without pausing to experience the quiet grandeur that is the historic hotel bar, which is now Joanna’s cafe. Pop into Joanna’s on a sunny afternoon when the west-facing windows make the soaring 24-foot high space positively luminous. The wrought iron light fixtures are are imported from Tiffany’s of New York and the stained glass windows are from England. (Don’t let the opulence of the gothic-style cafe fool you – the meals here are well-crafted comfort food at very reasonable prices.) It is one of the best decisions to have such windows installed in the hotel, as it provides a posh look as noted by Maverick Windows
Less publicly accessible, but also on the main floor is the Churchill dining room – try to have a peek through the double doors off the lobby to glimpse some of the most impressive woodwork in the city and the best example of gothic ribbed groin-vaulted ceilings.


Red River College Princess campus: Roblin Centre
This incredible building(s) by local architect George Cibinel was completed in 2004 and is one of my favourite spaces to explore in Winnipeg. I resist going into too much detail because the delight of this piece of architecture is to serendipitously discover it. It may be enough to simply explain that the urban back lane of five adjacent century-old warehouses has been covered in glass to create a lofty and airy atrium, which acts as the campus street. (Who wouldn’t want to wander down a richly-textured exchange district street in the winter without needing your parka?) Explore a little further and you’ll find touches of the past at every turn, from hand-painted bank vault doors, reclaimed wood walkways, and translucent large-scale historic images on glass walls allowing us to view the present through the lens of the past.


Burton Cummings (Walker) theatre
This 1907 theatre rivals the grandeur of the most famous historic theatres around the world and has been designated as a national historic site. After extensive work to undo the unfortunate renovations of the 1940s, the theatre is back almost exactly as it was in its vaudeville days, including the intricately hand-painted stage curtain. The vertical volume of space is breathtaking, and even with a full house of 1646 guests, shows still feel like an intimate performance. The curving forms of the sweeping balconies and soaring ceiling arches bring everyone together and focus on the stage. A space that is simultaneously grand and intimate is a rare thing indeed, but the Walker achieves this with timeless splendour and grace.


___
Jaclyn Wiebe is the co-founder of FIRESIDE DESIGN BUILD INC., a Winnipeg based full-service design build company with a focus on custom residential renovation: www.firesidedesign.ca
