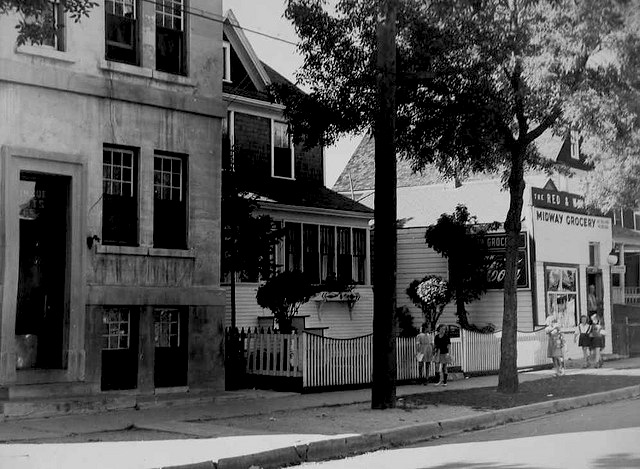Under current City of Winnipeg zoning regulations, Wolseley is an illegal neighbourhood. Sure, the place continues to increase in value, and its tree-lined streets of Edwardian-era houses and small shops are a source of pride for the city, but many of Winnipeg’s zoning regulations have effectively proscribed its moderate density, mixed-uses, and pedestrian scale. For one thing the businesses and churches on Westminster Avenue don’t have sufficient parking spaces provided. For another, the houses, shops, and apartment blocks are too close to each other.
[related_content slugs=”janes-walk,downtown-buildings-are-more-than-the-opposite-of-parking-lots,lost-winnipeg-osborne-place,ten-best-places-to-get-a-beer-in-winnipeg” position=”right”]
While the general language of Our Winnipeg, the city’s current long-term planning document (which took effect in 2011), supports the enhancement of existing walkable neighbourhoods like Wolseley, the specifics of the Winnipeg Zoning By-law (2006) prevent this from easily happening. The Zoning By-law upholds a very suburban standard for all new design and development–even in traditionally urban neighbourhoods. This means that doing something like building a mixed-use building in the inner city is a long, complicated, and uncertain process. Putting a strip mall in suburbia, meanwhile, is standard procedure.
On May 15, the City of Winnipeg’s planning department will hold an open house at The Forks Market to help align some of the specifics of the Zoning By-law (as well as 2004’s Downtown Zoning By-law) with the language and intent of Our Winnipeg. These won’t be radical changes, but they could go a long way toward creating a more dense, mixed-use, and, ultimately, livable city.
Some of the things being considered are prescriptive ways to make new neighbourhoods more walkable, but even more exciting are the proposed reforms that would allow fine-grain urban infill development in existing neighbourhoods (for which there is increasingly higher demand) to be more easily be built.
Some of the things being considered:
“Reducing minimum parking requirements in some areas.” While providing lots of parking may be cheap, simple, and necessary in Waverley West, it is expensive, complicated, and unnecessary in Osborne Village. Reducing the number of parking spaces that a development (ie, a new business or residential building) requires will help make development more affordable, and neighbourhoods more compact and less dominated by parking lots.
“Removing barriers to residential development above commercial buildings in many situations” This will make building new (and rehabilitating old) mixed-use buildings easier, which could spur residential development in floors above commercial spaces on major streets like Osborne, Portage, or Sherbrook.
“More options for mixed use in some Manufacturing areas.” Allowing commercial and other non-manufacturing uses will enable areas like South Point Douglas (which is still largely covered under the antiquated Manufacturing zoning designation), to transition toward becoming mixed-use neighbourhoods.
“Further supporting two-family housing on some zoning lots.” The vague wording of this is likely an attempt to avoid the ire of house-owners in single-family neighbourhoods fearful of any kind of increased density. But what this could do is allow neighbourhoods to moderately increase in density while still maintaining their general physical character.
For downtown, which has its own separate (and decidedly more pro-urban) Downtown Zoning By-law, the City is looking at allowances for residential uses in more areas, design standards for vacant and surface parking lots, and limits on the size and location of surface parking lots.
Citizens that want to see Winnipeg become a more dense, walkable, and attractive places should come out to the The Forks on the 15th and demand that these proposed changes are implemented in the zoning alignment. This alignment won’t automatically create greater neighbourhoods, but it will, in its small way, make creating greater neighbourhoods possible.
***
The City of Winnipeg’s zoning alignment open house takes place on Wednsday, May 15, from 3 – 7 pm, in the Forks Market Atrium. More information is available here. There will probably be coffee and Timbits.
___
Robert Galston likes to write about Winnipeg, urbanism, and other very, very exciting topics. Follow him on Twitter @riseandsprawl
For more, follow us on Twitter: @SpectatorTrib
